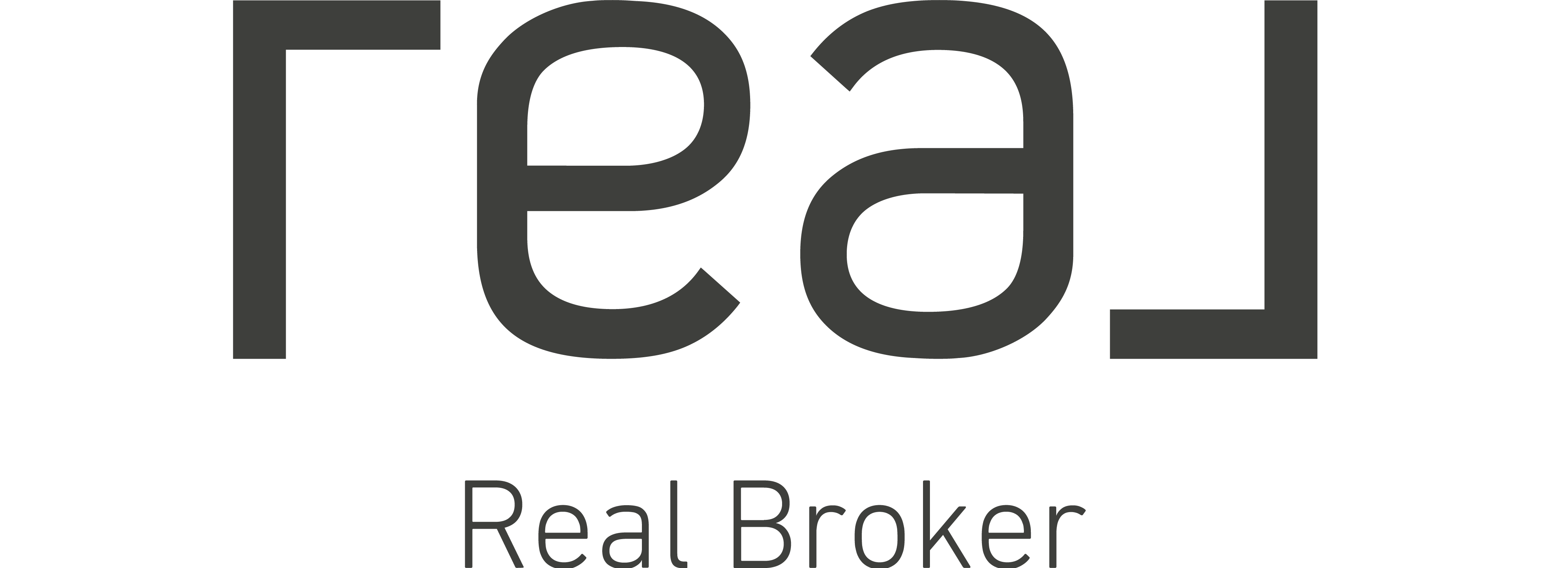For more information regarding the value of a property, please contact us for a free consultation.
9826 W TARO Lane Peoria, AZ 85382
Want to know what your home might be worth? Contact us for a FREE valuation!

Our team is ready to help you sell your home for the highest possible price ASAP
Key Details
Sold Price $339,900
Property Type Single Family Home
Sub Type Patio Home
Listing Status Sold
Purchase Type For Sale
Square Footage 1,291 sqft
Price per Sqft $263
Subdivision Windsor Park At Westbrook Village
MLS Listing ID 6814963
Sold Date 04/01/25
Style Contemporary
Bedrooms 2
HOA Fees $531/mo
HOA Y/N Yes
Originating Board Arizona Regional Multiple Listing Service (ARMLS)
Year Built 1984
Annual Tax Amount $1,554
Tax Year 2024
Lot Size 173 Sqft
Property Sub-Type Patio Home
Property Description
This remarkable condo is perfectly situated on a cul-de-sac with greenbelt expanse behind this 2 bedroom/2 bath/2 car garage, partially refinished casita. It's refinished kitchen in 2015 includes sparkling recycled glass countertops that have been lengthened and newer refrigerator, dishwasher, microwave and beautifully tiled floors. Indoor washer/dryer included. Large owner's suite that has access to greenbelt out back through a heavy duty security door with refinished bathroom and walk-in closet. Guest bedroom comes with an attractive Murphy Bed and can be used as a bedroom or office. Guest bathroom was refinished in 2019. Large great room boasts newer paint and crown molding. Located in gorgeous Westbrook Village with all the amenities you can imagine!
Location
State AZ
County Maricopa
Community Windsor Park At Westbrook Village
Direction In Westbrook Village off of Union Hills and Westbrook Village Parkway.
Rooms
Other Rooms Great Room
Master Bedroom Not split
Den/Bedroom Plus 2
Separate Den/Office N
Interior
Interior Features Eat-in Kitchen, 3/4 Bath Master Bdrm, High Speed Internet
Heating Electric
Cooling Central Air, Ceiling Fan(s)
Flooring Carpet, Tile, Wood
Fireplaces Type None
Fireplace No
Window Features Skylight(s),Solar Screens,Dual Pane
Appliance Water Purifier
SPA None
Exterior
Parking Features Garage Door Opener, Direct Access, Circular Driveway, Attch'd Gar Cabinets
Garage Spaces 2.0
Garage Description 2.0
Fence None
Pool None
Community Features Pickleball, Community Spa Htd, Community Pool Htd, Community Media Room, Golf, Tennis Court(s), Biking/Walking Path, Clubhouse, Fitness Center
Amenities Available Club, Membership Opt, Management, Rental OK (See Rmks), RV Parking
Roof Type Tile,Rolled/Hot Mop
Porch Patio
Private Pool No
Building
Lot Description Sprinklers In Rear, Sprinklers In Front, Cul-De-Sac, Grass Front, Grass Back
Story 1
Builder Name UDC
Sewer Public Sewer
Water City Water
Architectural Style Contemporary
New Construction No
Schools
Elementary Schools Adult
Middle Schools Adult
High Schools Adult
School District Adult
Others
HOA Name PDS
HOA Fee Include Roof Repair,Insurance,Sewer,Pest Control,Maintenance Grounds,Street Maint,Front Yard Maint,Trash,Water,Roof Replacement,Maintenance Exterior
Senior Community Yes
Tax ID 200-32-409
Ownership Fee Simple
Acceptable Financing Cash, Conventional, FHA, VA Loan
Horse Property N
Listing Terms Cash, Conventional, FHA, VA Loan
Financing Cash
Special Listing Condition Age Restricted (See Remarks)
Read Less

Copyright 2025 Arizona Regional Multiple Listing Service, Inc. All rights reserved.
Bought with Compass



