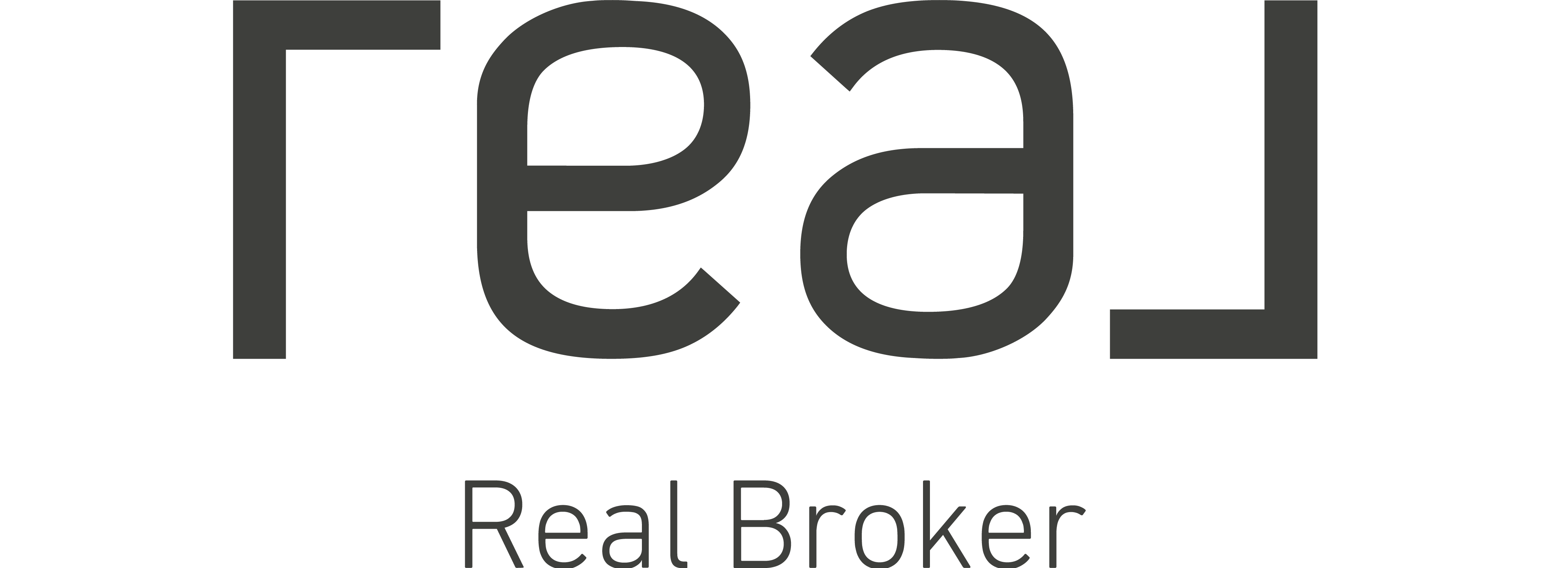For more information regarding the value of a property, please contact us for a free consultation.
7960 E 34th Lane Yuma, AZ 85365
Want to know what your home might be worth? Contact us for a FREE valuation!

Our team is ready to help you sell your home for the highest possible price ASAP
Key Details
Sold Price $449,900
Property Type Single Family Home
Sub Type Single Family Residence
Listing Status Sold
Purchase Type For Sale
Square Footage 1,730 sqft
Price per Sqft $260
Subdivision La Vida
MLS Listing ID 6801420
Sold Date 03/17/25
Style Contemporary
Bedrooms 3
HOA Y/N No
Originating Board Arizona Regional Multiple Listing Service (ARMLS)
Year Built 2023
Annual Tax Amount $884
Tax Year 2024
Lot Size 6,020 Sqft
Acres 0.14
Property Sub-Type Single Family Residence
Property Description
Located in the desirable La Vida subdivision, this 3-bed, 3-bath custom home offers 1,730 sq. ft. of modern luxury. Highlights include low-maintenance landscaping, European cabinets, Delicatus White countertops, and a kitchen island with an entertainment gas range. Spa-like bathrooms feature rainfall showers and dual faucets, while 2' x 4' marble-like ceramic tile flooring adds elegance throughout. The extended covered patio has ceiling fans and upgraded insulation for temperature control. The garage includes a 240V EV outlet, TV hookups, and mini-split compatibility. Inside, enjoy energy-efficient LED lighting, a laundry room with a mini wash station, and water softener with reverse osmosis. Conveniently located near shopping, gyms, coffee shops, and more-blending convenience and luxury.
Location
State AZ
County Yuma
Community La Vida
Direction Go south from 32nd St & Ave 8E, turn right on 36th St after the salmon apartments, then left into La Vida. 34th Lane is the second street from the entrance.
Rooms
Den/Bedroom Plus 3
Separate Den/Office N
Interior
Interior Features Eat-in Kitchen, Breakfast Bar, Kitchen Island, 3/4 Bath Master Bdrm, Double Vanity, Granite Counters
Heating Natural Gas
Cooling Central Air, Ceiling Fan(s)
Flooring Tile
Fireplaces Type None
Fireplace No
Window Features Low-Emissivity Windows,Solar Screens,Dual Pane
SPA None
Laundry Wshr/Dry HookUp Only
Exterior
Parking Features Garage Door Opener, Electric Vehicle Charging Station(s)
Garage Spaces 2.0
Garage Description 2.0
Fence Other, Block
Pool None
Roof Type Tile,Built-Up
Accessibility Remote Devices, Accessible Hallway(s)
Porch Covered Patio(s)
Private Pool No
Building
Lot Description Dirt Back, Synthetic Grass Frnt, Auto Timer H2O Front
Story 1
Builder Name JB Rios Construction
Sewer Public Sewer
Water City Water
Architectural Style Contemporary
New Construction No
Schools
Elementary Schools Other
Middle Schools Other
High Schools Other
School District Other
Others
HOA Fee Include No Fees
Senior Community No
Tax ID 698-48-099
Ownership Fee Simple
Acceptable Financing Cash, Conventional, FHA, VA Loan
Horse Property N
Listing Terms Cash, Conventional, FHA, VA Loan
Financing VA
Read Less

Copyright 2025 Arizona Regional Multiple Listing Service, Inc. All rights reserved.
Bought with Non-MLS Office



