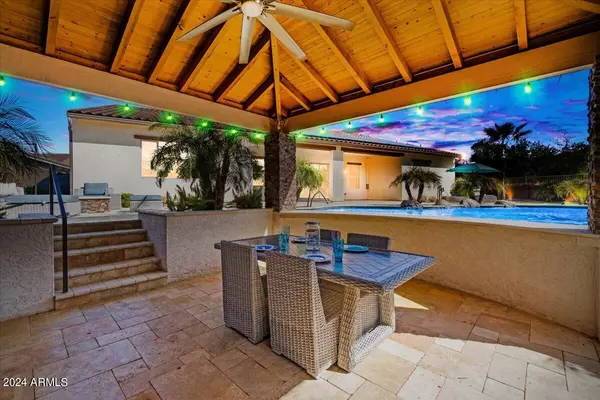For more information regarding the value of a property, please contact us for a free consultation.
21199 E VIA DE ARBOLES -- Queen Creek, AZ 85142
Want to know what your home might be worth? Contact us for a FREE valuation!

Our team is ready to help you sell your home for the highest possible price ASAP
Key Details
Sold Price $980,000
Property Type Single Family Home
Sub Type Single Family - Detached
Listing Status Sold
Purchase Type For Sale
Square Footage 3,626 sqft
Price per Sqft $270
Subdivision Hastings Farms Parcel I
MLS Listing ID 6679557
Sold Date 08/13/24
Bedrooms 4
HOA Fees $115/mo
HOA Y/N Yes
Originating Board Arizona Regional Multiple Listing Service (ARMLS)
Year Built 2013
Annual Tax Amount $3,720
Tax Year 2023
Lot Size 0.307 Acres
Acres 0.31
Property Description
Live in your own LUXURY resort nestled in the Hastings Farms Community!! You will love relaxing in the heated (and cooled) pool and swimming up to the bar where you'll find a sunken gazebo and outdoor kitchen. The outdoor kitchen offers a 4'x2' commercial grade griddle, built in grill, drop in ice chest, led lighting, beautiful gray cabinetry and misters to cool off. The pool features a calming waterfall, cave, and slide; surrounded by gorgeous travertine. At night, enjoy the gas fire pit and led lighting throughout the back yard. You can even pull in your atvs and sports cars through the RV gate, where there is already cement poured on the west side of house! On the other side of the pool you'll find a putting green and chipping green, the entertainment never ends! This is a UNIQUE floor plan, as no other home in this community has some of its features with the man cave and master closet access to laundry! This was professionally altered after build. Not only does this home offer a resort back yard with several palms, but it also has PAID solar, blown in insulation, gutters, underground drains, ceiling fans in every room to keep it energy efficient. The kitchen has a huge island with a wine fridge, hardwired lighting above and below cabinets, granite counters and multiple ovens. The color palette is neutral and gray with wood-look tile floors in all the common areas. The huge laundry room off the single garage features a sink and a pass through to the master bedroom closet. It doesn't get more convenient than that! For the man who loves to tinker, there is a glorified man cave off the 3 car garage to store your tools, firearms, and toys. In the garage you'll find epoxied floors, 2 smart garage doors, attached cabinets and so much space for storage! Let's talk technology! This home has you covered with full security 4k video system in house/garages with 16 cameras total, google nest/ring, pre wired surround sound, and hardwired internet in every room. It's time you come see it for yourself!
Location
State AZ
County Maricopa
Community Hastings Farms Parcel I
Direction Heading south on Ellsworth go east on Cloud, north on 213th St, west on Via De Arboles. Home will be on the left.
Rooms
Other Rooms Separate Workshop, Great Room, Family Room
Master Bedroom Split
Den/Bedroom Plus 4
Separate Den/Office N
Interior
Interior Features Eat-in Kitchen, Breakfast Bar, Drink Wtr Filter Sys, Soft Water Loop, Kitchen Island, Pantry, Bidet, Double Vanity, Full Bth Master Bdrm, Separate Shwr & Tub, High Speed Internet, Smart Home, Granite Counters
Heating Electric
Cooling Refrigeration, Ceiling Fan(s)
Flooring Carpet, Tile
Fireplaces Type Gas
Fireplace Yes
Window Features Sunscreen(s)
SPA None
Laundry WshrDry HookUp Only
Exterior
Exterior Feature Other, Covered Patio(s), Gazebo/Ramada, Misting System, Patio, Built-in Barbecue
Parking Features Attch'd Gar Cabinets, Dir Entry frm Garage, Electric Door Opener, RV Gate
Garage Spaces 3.0
Garage Description 3.0
Fence Block
Pool Diving Pool, Heated, Private
Community Features Playground, Biking/Walking Path
Amenities Available Management
Roof Type Tile
Private Pool Yes
Building
Lot Description Sprinklers In Rear, Sprinklers In Front, Desert Back, Desert Front, Gravel/Stone Front, Gravel/Stone Back, Synthetic Grass Back, Auto Timer H2O Front, Auto Timer H2O Back
Story 1
Builder Name William Lyon Homes
Sewer Public Sewer
Water City Water
Structure Type Other,Covered Patio(s),Gazebo/Ramada,Misting System,Patio,Built-in Barbecue
New Construction No
Schools
Elementary Schools Queen Creek Elementary School
Middle Schools Newell Barney Middle School
High Schools Crismon High School
School District Queen Creek Unified District
Others
HOA Name Hastings Farms
HOA Fee Include Maintenance Grounds
Senior Community No
Tax ID 314-09-225
Ownership Fee Simple
Acceptable Financing Conventional, VA Loan
Horse Property N
Listing Terms Conventional, VA Loan
Financing Conventional
Read Less

Copyright 2024 Arizona Regional Multiple Listing Service, Inc. All rights reserved.
Bought with Russ Lyon Sotheby's International Realty
GET MORE INFORMATION




