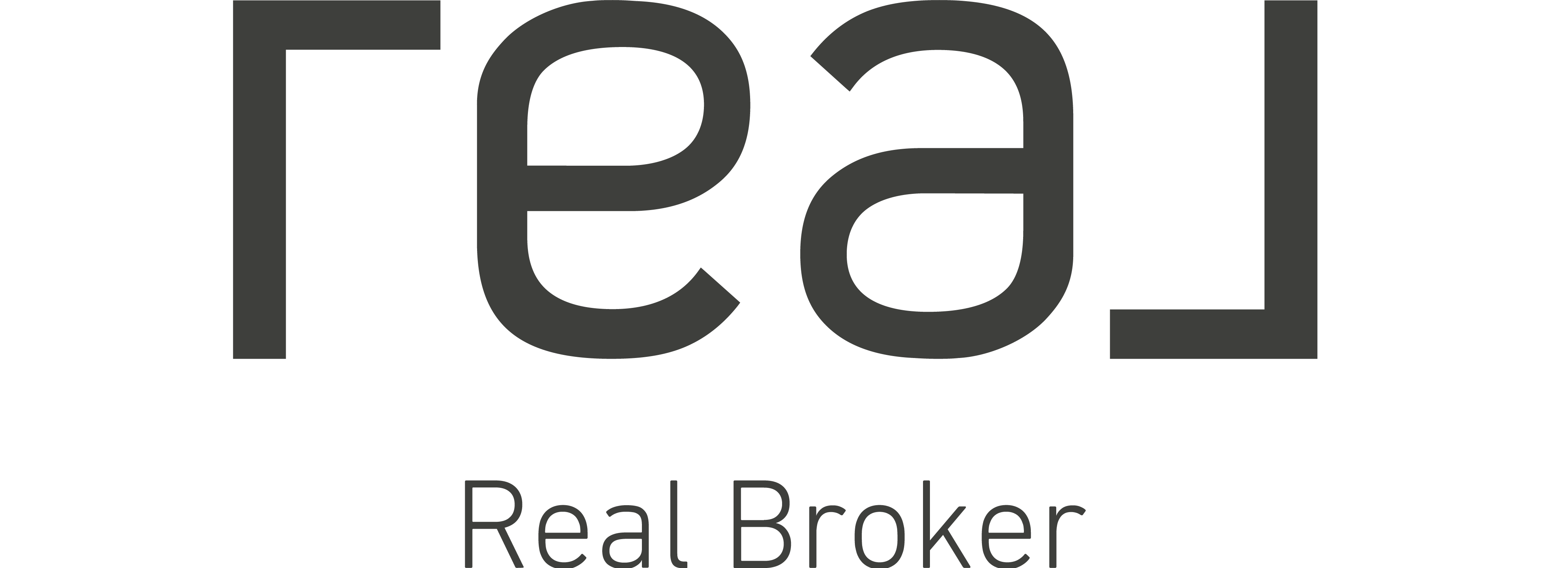For more information regarding the value of a property, please contact us for a free consultation.
3139 E ROCKY SLOPE Drive Phoenix, AZ 85048
Want to know what your home might be worth? Contact us for a FREE valuation!

Our team is ready to help you sell your home for the highest possible price ASAP
Key Details
Sold Price $1,200,000
Property Type Single Family Home
Sub Type Single Family - Detached
Listing Status Sold
Purchase Type For Sale
Square Footage 3,034 sqft
Price per Sqft $395
Subdivision Mountain Park Ranch Unit 32
MLS Listing ID 6716090
Sold Date 07/30/24
Bedrooms 4
HOA Fees $16
HOA Y/N Yes
Originating Board Arizona Regional Multiple Listing Service (ARMLS)
Year Built 1995
Annual Tax Amount $4,977
Tax Year 2023
Lot Size 10,560 Sqft
Acres 0.24
Property Description
Home was off market for new roof install. TW Lewis home in a secluded MPR neighborhood surrounded by beautiful hillside. Custom updates including a 150+bottle built in wine storage, 50+built in wine storage in kitchen, beautiful open kitchen with custom cabinetry, huge kitchen island, walk-in pantry, gas cooktop with pot filler & double ovens. Step outside and enjoy this one of a kind lush private backyard with inviting pebble-tec pool, heated spa, gazebo with built-in fire magic grill, wood fired pizza oven, designer landscape lighting, smart bistro lighting, & bluetooth surround sound speakers. This home also boasts smart home tech T/O with Ecobee thermostats, smart lighting & wifi pool controller. All of this and so much more that you have to see for yourself to appreciate the quality!
Location
State AZ
County Maricopa
Community Mountain Park Ranch Unit 32
Rooms
Other Rooms Family Room
Den/Bedroom Plus 4
Separate Den/Office N
Interior
Interior Features Eat-in Kitchen, 9+ Flat Ceilings, Drink Wtr Filter Sys, No Interior Steps, Vaulted Ceiling(s), Kitchen Island, Double Vanity, Full Bth Master Bdrm, Separate Shwr & Tub, High Speed Internet, Granite Counters
Heating Electric
Cooling Refrigeration, Ceiling Fan(s)
Flooring Stone, Tile, Wood
Fireplaces Type 1 Fireplace, Family Room
Fireplace Yes
Window Features Dual Pane
SPA Above Ground,Heated,Private
Exterior
Exterior Feature Covered Patio(s), Gazebo/Ramada, Built-in Barbecue
Garage Attch'd Gar Cabinets, Electric Door Opener, Separate Strge Area
Garage Spaces 3.0
Garage Description 3.0
Fence Block
Pool Play Pool, Private
Community Features Pickleball Court(s), Community Spa Htd, Community Spa, Community Pool Htd, Community Pool, Tennis Court(s), Playground, Biking/Walking Path
Utilities Available SRP
Amenities Available Management
Waterfront No
View Mountain(s)
Roof Type Tile
Private Pool Yes
Building
Lot Description Sprinklers In Rear, Sprinklers In Front, Grass Front, Grass Back, Auto Timer H2O Front, Auto Timer H2O Back
Story 1
Builder Name TW Lewis
Sewer Public Sewer
Water City Water
Structure Type Covered Patio(s),Gazebo/Ramada,Built-in Barbecue
New Construction Yes
Schools
Elementary Schools Kyrene De La Colina School
Middle Schools Kyrene Centennial Middle School
High Schools Mountain Pointe High School
School District Tempe Union High School District
Others
HOA Name Mountain Park HOA
HOA Fee Include Maintenance Grounds
Senior Community No
Tax ID 301-57-066
Ownership Fee Simple
Acceptable Financing Conventional, VA Loan
Horse Property N
Listing Terms Conventional, VA Loan
Financing Cash
Read Less

Copyright 2024 Arizona Regional Multiple Listing Service, Inc. All rights reserved.
Bought with Keller Williams Realty East Valley
GET MORE INFORMATION




