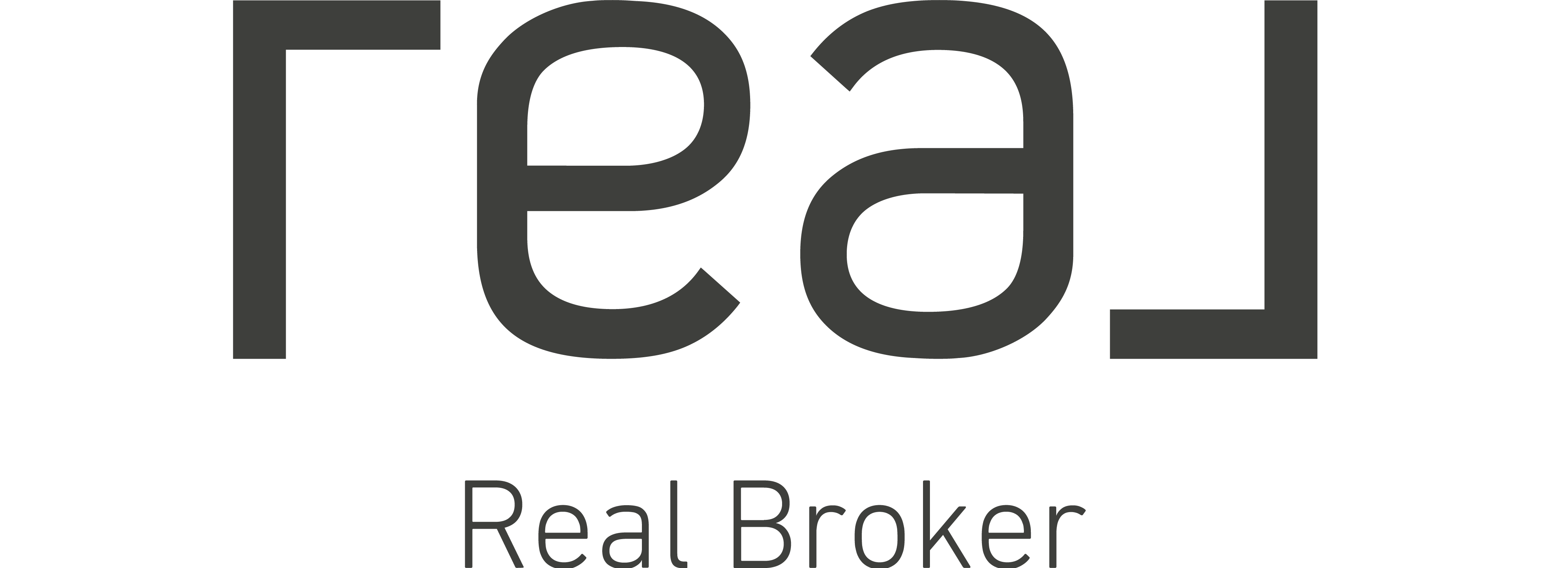For more information regarding the value of a property, please contact us for a free consultation.
736 E PORT AU PRINCE Lane Phoenix, AZ 85022
Want to know what your home might be worth? Contact us for a FREE valuation!

Our team is ready to help you sell your home for the highest possible price ASAP
Key Details
Sold Price $601,000
Property Type Single Family Home
Sub Type Single Family - Detached
Listing Status Sold
Purchase Type For Sale
Square Footage 1,846 sqft
Price per Sqft $325
Subdivision Hidden Hills
MLS Listing ID 6265803
Sold Date 08/05/21
Bedrooms 4
HOA Y/N No
Originating Board Arizona Regional Multiple Listing Service (ARMLS)
Year Built 1977
Annual Tax Amount $1,831
Tax Year 2020
Lot Size 10,328 Sqft
Acres 0.24
Property Description
Remodeled 4 bed 2 ba Moon Valley GEM! Popular open floor plan w/ bright natural light. Beautiful kitchen boasts white Shaker cabinetry w/ modern black hardware & contrast island, NEW SS appliances, glass subway tile backsplash, and quartz counters including STUNNING waterfall edge island. Generously sized bedrooms including master suite featuring French doors to the back patio and en suite bath w/ step-in shower. Bathrooms feature NEW vanities, tile shower surrounds, and modern plumbing & light fixtures. Other updates: NEW water heater, all new electric, wood look tile, modern black interior doors, fresh paint, and updated light fixtures & fans t/o. French doors from the family room & master bedroom exit to the covered patio & spacious backyard with for a pool! RV gate and NO HOA! Located near Lookout Mountain Preserve & North Mountain trailheads, and convenient access to shopping, dining, and freeways. Don't miss this one!
Location
State AZ
County Maricopa
Community Hidden Hills
Rooms
Other Rooms Great Room, Family Room
Den/Bedroom Plus 4
Separate Den/Office N
Interior
Interior Features Breakfast Bar, No Interior Steps, Kitchen Island, 3/4 Bath Master Bdrm
Heating Electric
Cooling Refrigeration, Ceiling Fan(s)
Flooring Tile
Fireplaces Number No Fireplace
Fireplaces Type None
Fireplace No
SPA None
Exterior
Exterior Feature Covered Patio(s)
Garage Dir Entry frm Garage, RV Gate
Garage Spaces 2.0
Garage Description 2.0
Fence Block
Pool None
Utilities Available APS
Amenities Available Not Managed
Waterfront No
Roof Type Composition
Accessibility Hard/Low Nap Floors
Private Pool No
Building
Lot Description Desert Back, Desert Front, Gravel/Stone Front, Gravel/Stone Back
Story 1
Builder Name Cavalier Homes
Sewer Public Sewer
Water City Water
Structure Type Covered Patio(s)
New Construction Yes
Schools
Elementary Schools Hidden Hills Elementary School
Middle Schools Shea Middle School
High Schools Shadow Mountain High School
School District Paradise Valley Unified District
Others
HOA Fee Include No Fees
Senior Community No
Tax ID 214-42-081
Ownership Fee Simple
Acceptable Financing Cash, Conventional, VA Loan
Horse Property N
Listing Terms Cash, Conventional, VA Loan
Financing Conventional
Special Listing Condition Owner/Agent
Read Less

Copyright 2024 Arizona Regional Multiple Listing Service, Inc. All rights reserved.
Bought with My Home Group Real Estate
GET MORE INFORMATION




