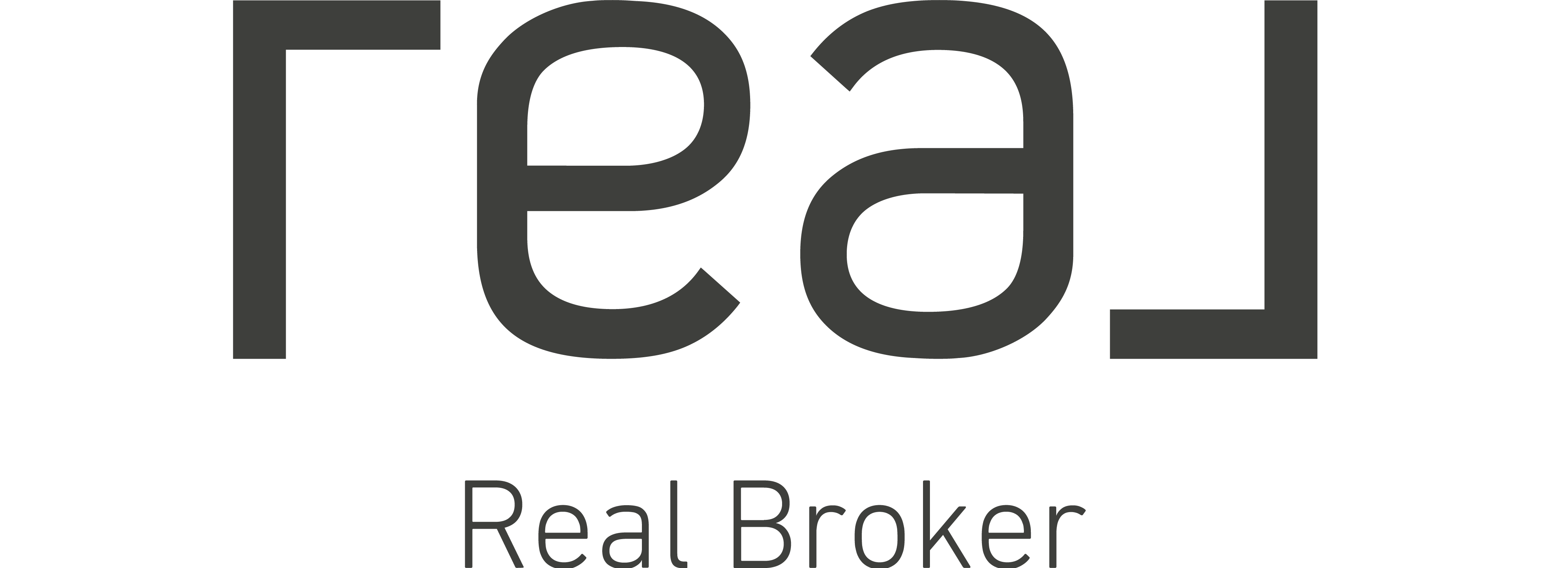For more information regarding the value of a property, please contact us for a free consultation.
25 E CIRCLE Drive Sedona, AZ 86336
Want to know what your home might be worth? Contact us for a FREE valuation!

Our team is ready to help you sell your home for the highest possible price ASAP
Key Details
Sold Price $1,500,000
Property Type Single Family Home
Sub Type Single Family - Detached
Listing Status Sold
Purchase Type For Sale
Square Footage 3,453 sqft
Price per Sqft $434
Subdivision Lazy Bear Estates Unit 2
MLS Listing ID 6445793
Sold Date 10/14/22
Style Spanish
Bedrooms 5
HOA Y/N No
Originating Board Arizona Regional Multiple Listing Service (ARMLS)
Year Built 1990
Annual Tax Amount $2,537
Tax Year 2021
Lot Size 0.412 Acres
Acres 0.41
Property Description
DREAMS do come TRUE in this Uptown DIAMOND LOCATION offering 3453 sq ft! Stunning, unblockable RED ROCK PANORAMIC VIEWS! The Perfect invitation to crafting a profitable STR, Vacation Home or Primary Residence! A Fresh Sunflower Garden greets all who enter through the covered courtyard. MAIN LEVEL living w/ no stairs includes: Upgraded Kitchen w/ deck & grill, spacious living rm w/ kiva fireplace, Master w/ Secret Garden, Guestroom w/ slider to deck, laundry, powder room & 2nd full bath AND an OUTDOOR LIVING ROOM to die for immersed in INCREDIBLE VIEWS. A separate Lower Level entry leads to 3 ADDITIONAL BDRMS, 2 bths w/ space to add a game room/media room AND A POOL. Step out to .41 acre Landscaped Gardens. Stroll to Jordan Park Trail, Sound Bites Grill or Manzanita Market.
Location
State AZ
County Coconino
Community Lazy Bear Estates Unit 2
Direction 89A and Forest * West on Forest * North on Smith Road * West on Mesquite Ave * N onto Ridge Road* RIGHT on East Ridge Road * Right on East Circle Drive * Home on Right
Rooms
Other Rooms Great Room
Basement Walk-Out Access, Partial
Master Bedroom Split
Den/Bedroom Plus 6
Separate Den/Office Y
Interior
Interior Features Eat-in Kitchen, Vaulted Ceiling(s), Full Bth Master Bdrm, High Speed Internet, Granite Counters
Heating Natural Gas
Cooling Refrigeration
Flooring Carpet, Tile
Fireplaces Type 1 Fireplace, Living Room
Fireplace Yes
Window Features Double Pane Windows
SPA None
Laundry Dryer Included, Inside, Washer Included
Exterior
Exterior Feature Covered Patio(s), Patio, Private Yard
Garage Attch'd Gar Cabinets, Electric Door Opener
Garage Spaces 2.0
Garage Description 2.0
Fence See Remarks
Pool None
Utilities Available APS
Amenities Available Rental OK (See Rmks)
View Mountain(s)
Roof Type Tile, Rolled/Hot Mop
Building
Lot Description Desert Back, Desert Front
Story 2
Builder Name Baldwin
Sewer Public Sewer
Water Pvt Water Company
Architectural Style Spanish
Structure Type Covered Patio(s), Patio, Private Yard
New Construction No
Schools
Elementary Schools Other
Middle Schools Other
High Schools Other
School District Out Of Area
Others
HOA Fee Include No Fees
Senior Community No
Tax ID 401-15-052
Ownership Fee Simple
Acceptable Financing CTL, Cash, Conventional
Horse Property N
Listing Terms CTL, Cash, Conventional
Financing Cash
Read Less

Copyright 2024 Arizona Regional Multiple Listing Service, Inc. All rights reserved.
Bought with eXp Realty
GET MORE INFORMATION




