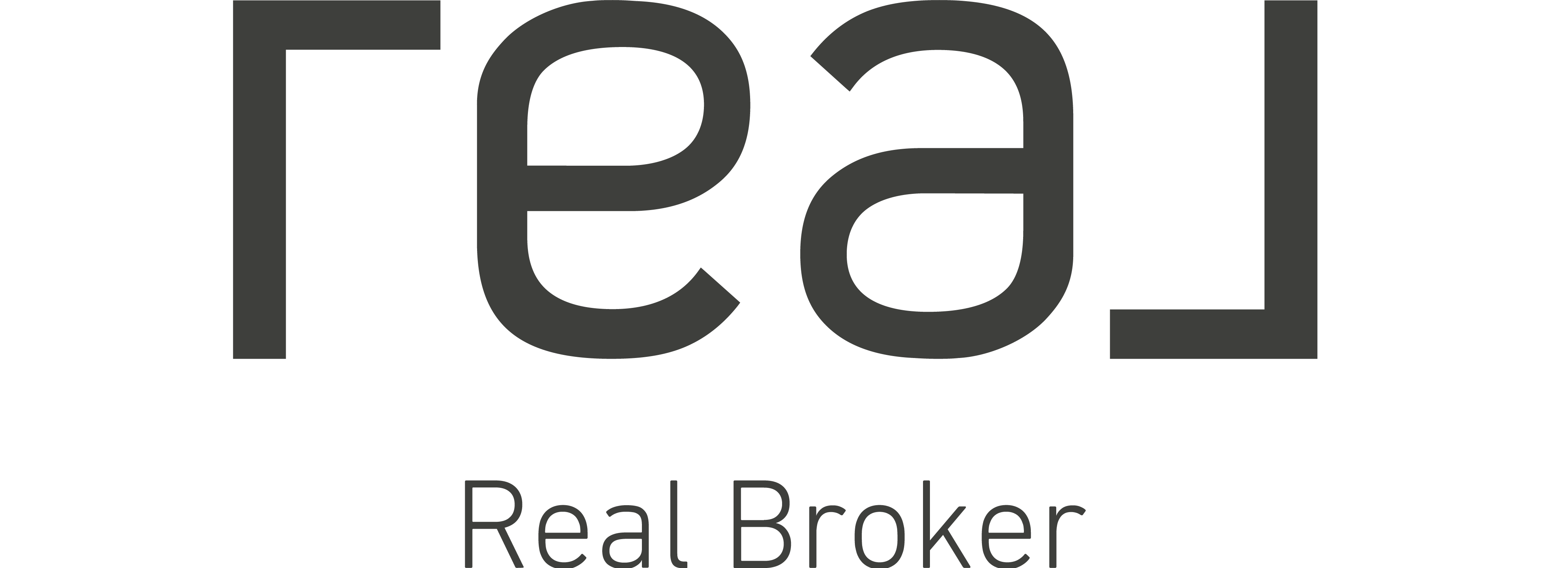For more information regarding the value of a property, please contact us for a free consultation.
11535 E SHEPPERD Avenue Mesa, AZ 85212
Want to know what your home might be worth? Contact us for a FREE valuation!

Our team is ready to help you sell your home for the highest possible price ASAP
Key Details
Sold Price $323,990
Property Type Single Family Home
Sub Type Single Family - Detached
Listing Status Sold
Purchase Type For Sale
Square Footage 1,955 sqft
Price per Sqft $165
Subdivision Warner Enclave
MLS Listing ID 6011540
Sold Date 04/08/20
Style Territorial/Santa Fe
Bedrooms 3
HOA Fees $89/mo
HOA Y/N Yes
Originating Board Arizona Regional Multiple Listing Service (ARMLS)
Year Built 2019
Annual Tax Amount $233
Tax Year 2019
Lot Size 4,200 Sqft
Acres 0.1
Property Sub-Type Single Family - Detached
Property Description
Quick move in. Complete and ready to deliver in 30 days! New subdivision at Warner & Meridian with only 38 lots. 1955 square feet 3BR, 2.5BA two story with White cabinets and Quartz countertops with custom backsplash. 20 x 20 Mariela Gray tile throughout the entire 1st floor, Showtime Almond Carpet with upgraded pad and 8 foot
interior doors. Spacious master suite with dual vanity, tub and glass enclosed shower. Energy Star certified home with 15 SEER AC Unit with Gas Furnace, Cellulose wet spray insulation at Exterior Walls and upgraded Low-E Argon Gas Vinyl Frame Windows that combine for an outstanding HERS rating of 53! Great value in a great location! Don't hesitate, call today!
Location
State AZ
County Maricopa
Community Warner Enclave
Direction From Warner & Meridian go east approximately 1 mile. Subdivision will be on your right as you approach Meridian.
Rooms
Other Rooms Great Room
Master Bedroom Upstairs
Den/Bedroom Plus 3
Separate Den/Office N
Interior
Interior Features Upstairs, 9+ Flat Ceilings, Soft Water Loop, Kitchen Island, Pantry, Double Vanity, Full Bth Master Bdrm, Separate Shwr & Tub, Granite Counters
Heating ENERGY STAR Qualified Equipment, Natural Gas
Cooling ENERGY STAR Qualified Equipment, Programmable Thmstat, Refrigeration
Flooring Carpet, Tile
Fireplaces Number No Fireplace
Fireplaces Type None
Fireplace No
Window Features Dual Pane,ENERGY STAR Qualified Windows,Low-E,Vinyl Frame
SPA None
Exterior
Exterior Feature Patio
Parking Features Electric Door Opener
Garage Spaces 2.0
Garage Description 2.0
Fence Block
Pool None
Community Features Playground
Amenities Available Management, Rental OK (See Rmks)
Roof Type Tile
Private Pool No
Building
Lot Description Desert Front, Synthetic Grass Frnt, Auto Timer H2O Front
Story 2
Builder Name Providence Homes Inc.
Sewer Public Sewer
Water City Water
Architectural Style Territorial/Santa Fe
Structure Type Patio
New Construction No
Schools
Elementary Schools Gateway Polytechnic Academy
Middle Schools Eastmark High School
High Schools Eastmark High School
School District Queen Creek Unified District
Others
HOA Name Warner Enclave
HOA Fee Include Maintenance Grounds
Senior Community No
Tax ID 312-12-634
Ownership Fee Simple
Acceptable Financing FannieMae (HomePath), Conventional, FHA, VA Loan
Horse Property N
Listing Terms FannieMae (HomePath), Conventional, FHA, VA Loan
Financing Conventional
Read Less

Copyright 2025 Arizona Regional Multiple Listing Service, Inc. All rights reserved.
Bought with A.Z. & Associates



