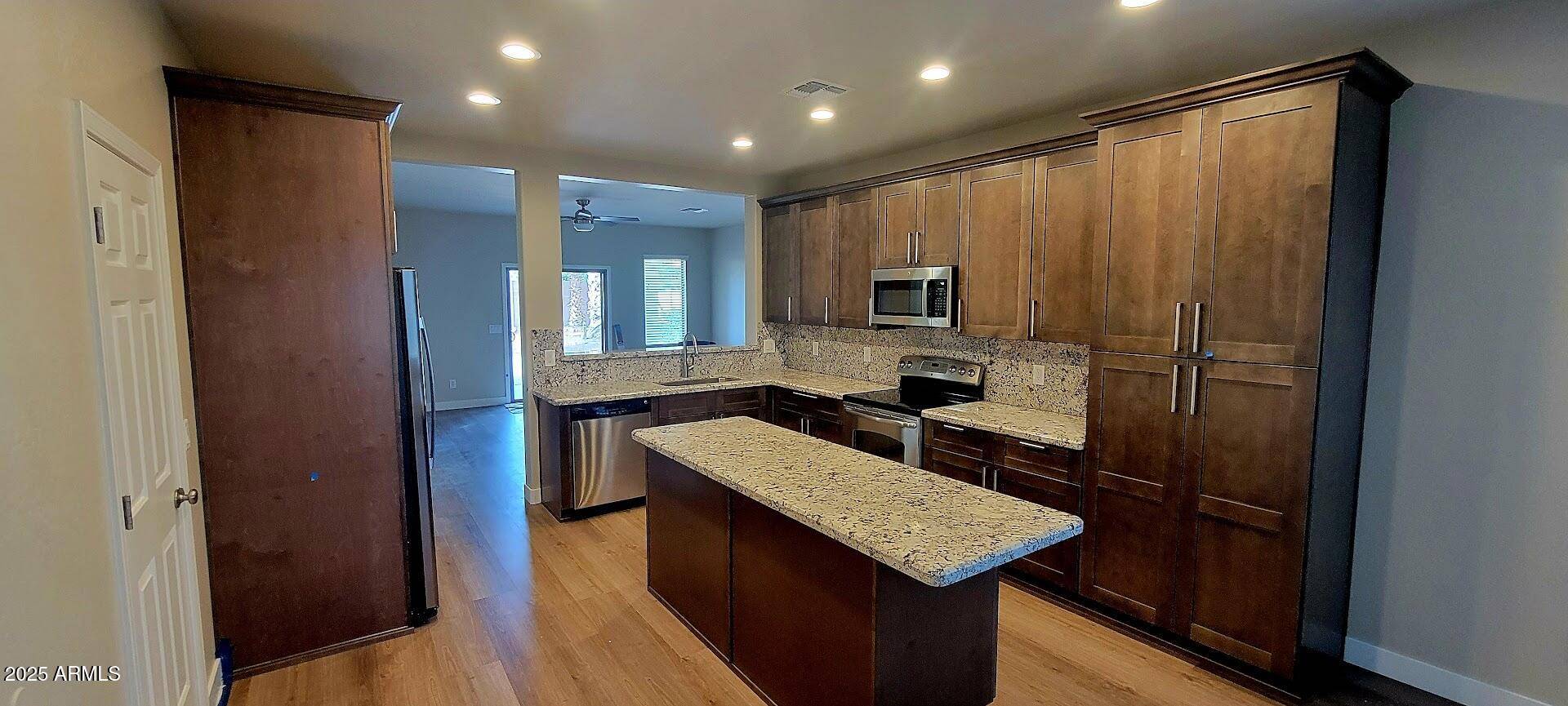480 E CHELSEA Drive San Tan Valley, AZ 85140
UPDATED:
Key Details
Property Type Single Family Home
Sub Type Single Family Residence
Listing Status Active
Purchase Type For Rent
Square Footage 1,601 sqft
Subdivision Pecan Creek North Parcel 5
MLS Listing ID 6881906
Style Ranch
Bedrooms 3
HOA Y/N Yes
Year Built 2004
Lot Size 7,345 Sqft
Acres 0.17
Property Sub-Type Single Family Residence
Source Arizona Regional Multiple Listing Service (ARMLS)
Property Description
Location
State AZ
County Maricopa
Community Pecan Creek North Parcel 5
Direction North from Combs & Gantzel to east on Chandler Heights to south on Kelley Lane to east on Chelsea - property on north side.
Rooms
Den/Bedroom Plus 3
Separate Den/Office N
Interior
Interior Features Granite Counters, Double Vanity, Eat-in Kitchen, Full Bth Master Bdrm, Separate Shwr & Tub
Heating Natural Gas
Cooling Central Air, Ceiling Fan(s)
Fireplaces Type No Fireplace
Furnishings Unfurnished
Fireplace No
SPA None
Laundry Dryer Included, Washer Included
Exterior
Garage Spaces 2.0
Garage Description 2.0
Fence Block
Pool None
Roof Type Tile,Concrete
Private Pool No
Building
Lot Description Desert Back, Desert Front, Grass Back
Story 1
Builder Name Unknown
Sewer Public Sewer
Water City Water
Architectural Style Ranch
New Construction No
Schools
Elementary Schools Queen Creek Elementary School
Middle Schools Queen Creek Junior High School
High Schools Queen Creek High School
School District Queen Creek Unified District
Others
Pets Allowed Lessor Approval
HOA Name Pecan Creek
Senior Community No
Tax ID 109-29-036
Horse Property N
Special Listing Condition Owner/Agent

Copyright 2025 Arizona Regional Multiple Listing Service, Inc. All rights reserved.



