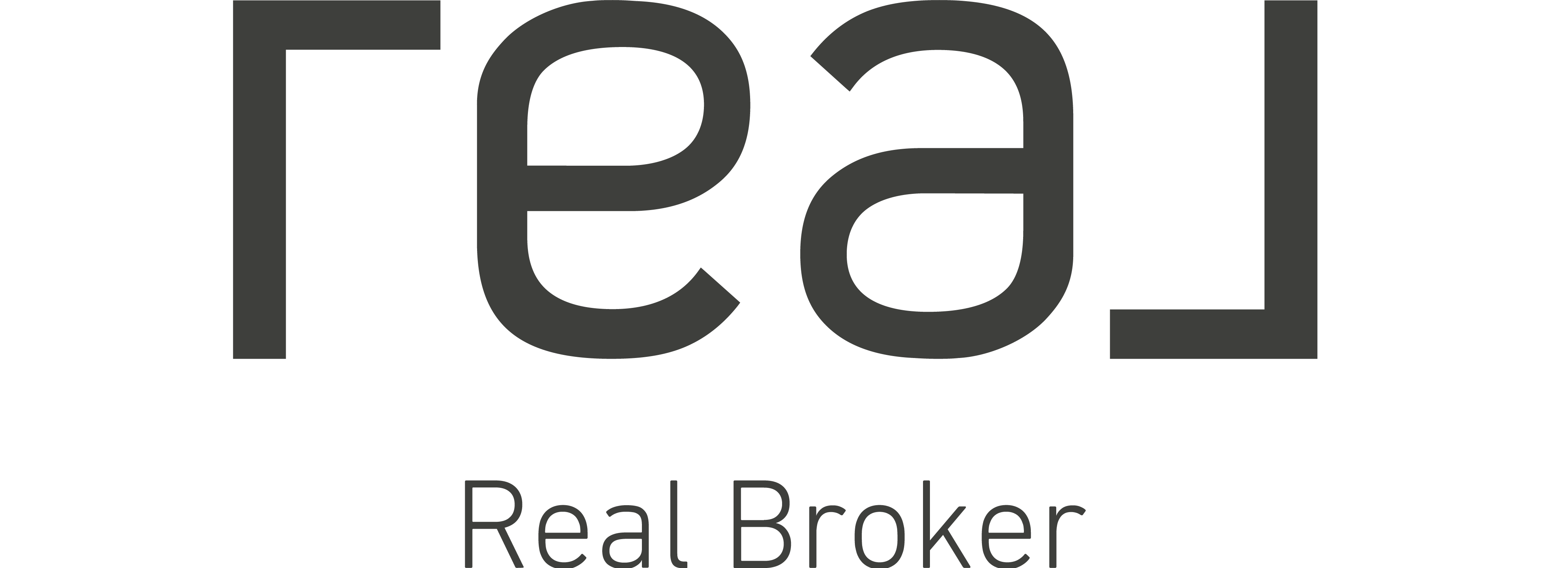15109 W WATERFORD Drive Surprise, AZ 85374
UPDATED:
Key Details
Property Type Single Family Home
Sub Type Single Family Residence
Listing Status Active
Purchase Type For Sale
Square Footage 2,998 sqft
Price per Sqft $376
Subdivision Sun City Grand Summerwind
MLS Listing ID 6848508
Style Ranch
Bedrooms 3
HOA Fees $1,860/ann
HOA Y/N Yes
Originating Board Arizona Regional Multiple Listing Service (ARMLS)
Year Built 2000
Annual Tax Amount $6,016
Tax Year 2024
Lot Size 0.252 Acres
Acres 0.25
Property Sub-Type Single Family Residence
Property Description
Expanded Ironwood offers golf course living at its finest in the heart of Sun City Grand. Featuring 3 bedrooms, 2.5 baths, a den, & a custom addition, a versatile floor plan & stunning curb appeal w/rock veneer, front pavers and a courtyard. Inside, you'll find an updated kitchen w/ granite counters, electric cooktop, walk-in pantry, convenient pull-out shelves. Flooring is diagonal tile & carpet; vaulted ceiling, skylights offer natural light, custom room addition offers endless possibilities w/ built-in cabinets, a Murphy bed, office/den area,& a private entrance—perfect for guests or hobbies! The spacious primary suite features an updated travertine shower, tub, dual sinks, all baths have newer toilets. Bedroom 2 has en-suite. Additional features include newer roof and HVAC (2016), water softener and recirculation pump, post-tension slab, inside laundry w/cabinets & utility sink, 3-car garage w/cabinets for added storage.
Enjoy outdoor living w/a heated, saltwater pool & spa, updated motor, water feature, covered patio w/cool deck finish, built-in BBQ, fridge, bar area, ideal for entertaining or relaxing while enjoying beautiful golf course and mountain views.
Don't miss this one of a kind in one of Sun City Grand's most sought-after neighborhoods!
Location
State AZ
County Maricopa
Community Sun City Grand Summerwind
Direction From Bell, North on Sunrise; Right on Goldwater Ridge; Left on Waterford
Rooms
Other Rooms BonusGame Room
Den/Bedroom Plus 5
Separate Den/Office Y
Interior
Interior Features See Remarks, Eat-in Kitchen, Breakfast Bar, 9+ Flat Ceilings, Furnished(See Rmrks), No Interior Steps, Soft Water Loop, Vaulted Ceiling(s), Pantry, Double Vanity, Full Bth Master Bdrm, Separate Shwr & Tub, High Speed Internet, Granite Counters
Heating Natural Gas
Cooling Central Air, Ceiling Fan(s), Programmable Thmstat
Flooring Carpet, Tile
Fireplaces Type 1 Fireplace
Fireplace Yes
Window Features Skylight(s),Dual Pane
SPA Heated,Private
Exterior
Exterior Feature Other, Private Yard, Built-in Barbecue
Parking Features Garage Door Opener, Attch'd Gar Cabinets
Garage Spaces 3.0
Garage Description 3.0
Fence Wrought Iron
Pool Fenced, Heated, Private
Community Features Pickleball, Community Spa, Community Spa Htd, Community Pool Htd, Community Pool, Community Media Room, Golf, Tennis Court(s), Biking/Walking Path, Clubhouse, Fitness Center
Amenities Available Management, Rental OK (See Rmks), RV Parking, Self Managed
View Mountain(s)
Roof Type Tile
Porch Covered Patio(s), Patio
Private Pool Yes
Building
Lot Description Sprinklers In Rear, Sprinklers In Front, Desert Back, Desert Front, On Golf Course, Auto Timer H2O Front, Auto Timer H2O Back
Story 1
Builder Name Del Webb
Sewer Public Sewer
Water Pvt Water Company
Architectural Style Ranch
Structure Type Other,Private Yard,Built-in Barbecue
New Construction No
Schools
Elementary Schools Adult
Middle Schools Adult
High Schools Adult
School District Adult
Others
HOA Name The Grand CAM
HOA Fee Include Maintenance Grounds
Senior Community Yes
Tax ID 232-40-557
Ownership Fee Simple
Acceptable Financing Cash, Conventional, 1031 Exchange, FHA, VA Loan
Horse Property N
Listing Terms Cash, Conventional, 1031 Exchange, FHA, VA Loan
Special Listing Condition Age Restricted (See Remarks)
Virtual Tour https://my.listingmarketingpros.com/idx/270232

Copyright 2025 Arizona Regional Multiple Listing Service, Inc. All rights reserved.



