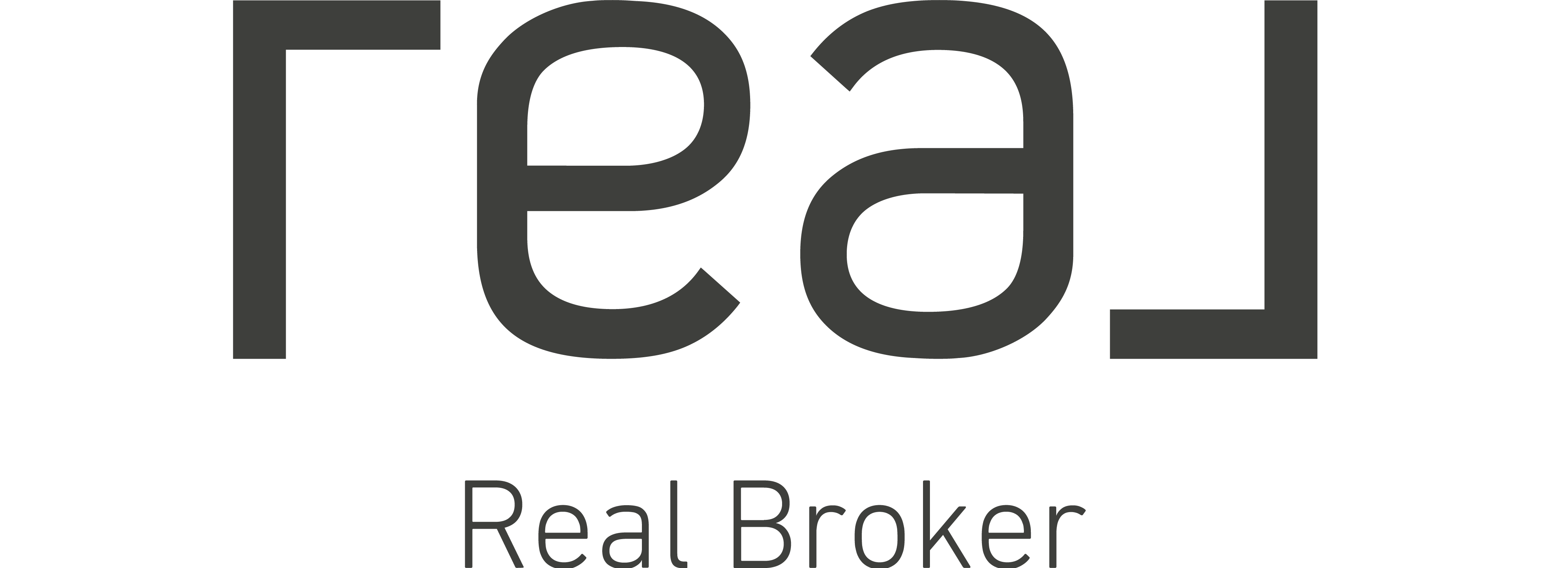25842 N 44TH Avenue Phoenix, AZ 85083
OPEN HOUSE
Sat Apr 05, 10:00am - 1:00pm
UPDATED:
Key Details
Property Type Single Family Home
Sub Type Single Family Residence
Listing Status Active
Purchase Type For Sale
Square Footage 3,277 sqft
Price per Sqft $273
Subdivision Stetson Hills Parcels 8B & 8C
MLS Listing ID 6841703
Style Other
Bedrooms 4
HOA Fees $240/qua
HOA Y/N Yes
Originating Board Arizona Regional Multiple Listing Service (ARMLS)
Year Built 2001
Annual Tax Amount $3,680
Tax Year 2024
Lot Size 0.267 Acres
Acres 0.27
Property Sub-Type Single Family Residence
Property Description
Upstairs, the primary suite is a private retreat with an updated spa-like bathroom (2022) featuring a soaking tub, glass-enclosed shower, quartz countertops, and a large walk-in closet. The second bedroom also includes a walk-in closet for extra storage. Hall bath features soaking tub/shower, quartz countertops and cafe windows.
Step outside to your resort-style backyard, designed for year-round enjoyment! This outdoor paradise features a sparkling pool & spa, with new variable speed pump & filter in 2024, built-in BBQ, firepit, lush grass area, and an extended covered patio- perfect for entertaining or relaxing.
Additional features include: 3-car garage with built-in cabinets, ceiling storage racks, and a security door to the side yard, RV gate, Laundry room with sink, Two storage sheds. Surround sound system, Security doors on both front & back, Two brand-new HVAC units (2024).
Located within walking distance to parks, hiking trails, top-rated schools, and shopping, this is an opportunity you don't want to miss!
Location
State AZ
County Maricopa
Community Stetson Hills Parcels 8B & 8C
Direction North on 43 Ave to Deem Hills Parkway west on Deem Hills Parkway to 44th Ave- north to property
Rooms
Other Rooms Great Room, Family Room
Master Bedroom Upstairs
Den/Bedroom Plus 5
Separate Den/Office Y
Interior
Interior Features Upstairs, Eat-in Kitchen, 9+ Flat Ceilings, Kitchen Island, Pantry, Double Vanity, Full Bth Master Bdrm, Separate Shwr & Tub, High Speed Internet
Heating ENERGY STAR Qualified Equipment, Natural Gas
Cooling Central Air, Ceiling Fan(s), ENERGY STAR Qualified Equipment
Flooring Carpet, Laminate, Tile
Fireplaces Type 1 Fireplace, Fire Pit, Family Room, Gas
Fireplace Yes
Window Features Dual Pane
Appliance Water Purifier
SPA Heated,Private
Exterior
Exterior Feature Storage, Built-in Barbecue
Parking Features RV Gate, Garage Door Opener, Direct Access, Attch'd Gar Cabinets, Separate Strge Area
Garage Spaces 3.0
Garage Description 3.0
Fence Block
Pool Play Pool, Variable Speed Pump, Heated, Private
Community Features Playground, Biking/Walking Path
View Mountain(s)
Roof Type Tile
Porch Covered Patio(s)
Private Pool Yes
Building
Lot Description Sprinklers In Rear, Sprinklers In Front, Desert Back, Desert Front, Grass Back, Auto Timer H2O Front, Auto Timer H2O Back
Story 2
Builder Name Morrison
Sewer Public Sewer
Water City Water
Architectural Style Other
Structure Type Storage,Built-in Barbecue
New Construction No
Schools
Elementary Schools Stetson Hills School
Middle Schools Sandra Day O'Connor High School
High Schools Sandra Day O'Connor High School
School District Deer Valley Unified District
Others
HOA Name Stetson Hills HOA
HOA Fee Include Maintenance Grounds
Senior Community No
Tax ID 201-33-723
Ownership Fee Simple
Acceptable Financing Cash, Conventional, VA Loan
Horse Property N
Listing Terms Cash, Conventional, VA Loan
Special Listing Condition Owner/Agent

Copyright 2025 Arizona Regional Multiple Listing Service, Inc. All rights reserved.



